Ideas from the Idea House
Last week when my Mom and Nana came down, they had originally planned on leaving on Thursday night after dinner, but we had a last minute change of plans and they stayed till Friday afternoon. Since David was off, Mom suggested she would take Olivia for the day and us two head out for a day date. Of course we jumped at the offer and I knew exactly how we were going to spend our day.
Sidenote: You couldn't tell by my blog, but I am a house junkie. I LOVE decorating and just LOVE houses in general. Majority of blogs I read are house related, my monthly magazine subscriptions are all home magazines, and I still search our local real estate search engine even though we're not planning on buying or moving anytime soon. I LOVE houses and always have. Anyways...this years Southern Living Design House happens to be twenty minutes down the road from where we live. I've been trying to find a time to go when I don't have the little one (I wanted to enjoy myself and not worry about her breaking everything) and Friday we headed that way for our day date. Before anyone says "oh, poor David," he also enjoys looking at houses and enjoys going to stuff like that, so he enjoyed himself.
I took about two hundred pictures and have decided to save you all from the misery of looking at all of them, so I've decided to just post my favorite's of the house. You can check out the August 2010 issue of Southern Living for all the details or click here.
We've been asked about twenty times this weekend if we got any "ideas" from the idea house, so these are a few of the "ideas" we want to use in our own home.
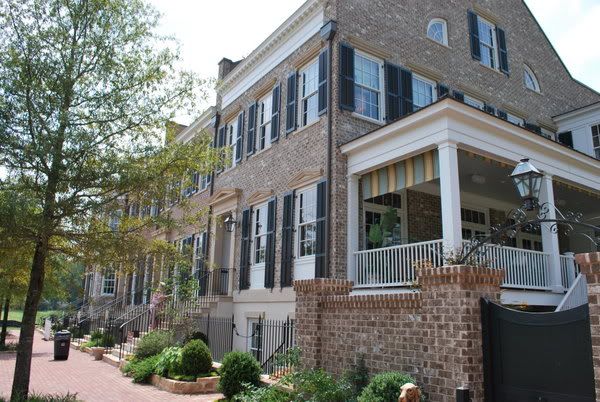
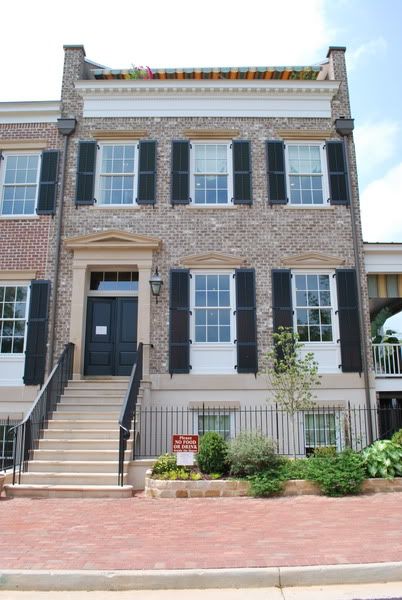
The house was four stories and I would have to say the fourth story was our favorite.
This is a type of family room with a wet bar. David was studying it for his man cave whenever we finish off the unfinished upstairs in our own house. Though we weren't a big fan of the colors on the wall, we loved the cozy feel of the room.
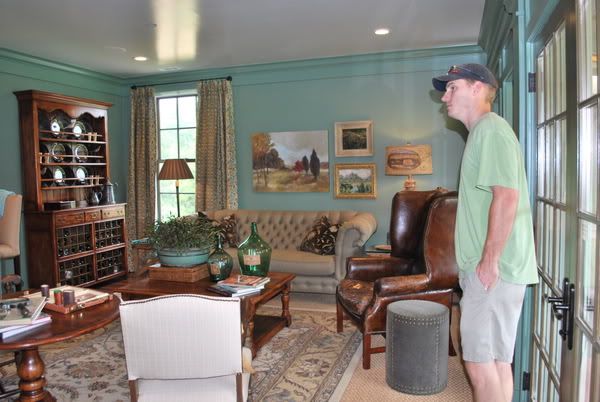
Regardless of the look on his face, I promise he was having a good time. At this moment, he was being envious of the wet bar in front of him with the flat screen television mounted to the wall. Yes, we do have a wet bar in our own home now, but since it's in the playroom we're not planning on using it as a wet bar anytime soon. He wants one in his man cave.
I was trying to think of ways to pull this off and Nic gave me an awesome idea on how to for not that much money.
I loved the kids bathroom.
I've been struggling with what to do with Olivia's bathroom. I would love to do it all girlie, but if we had a little boy in the future, I don't want to spend the money to redo it. So, right now it sits barren. They did a great job on making the bathroom gender friendly. I loved the colors.
When I do get around to doing something, I will definitely steal this idea of the stand to hold towels.
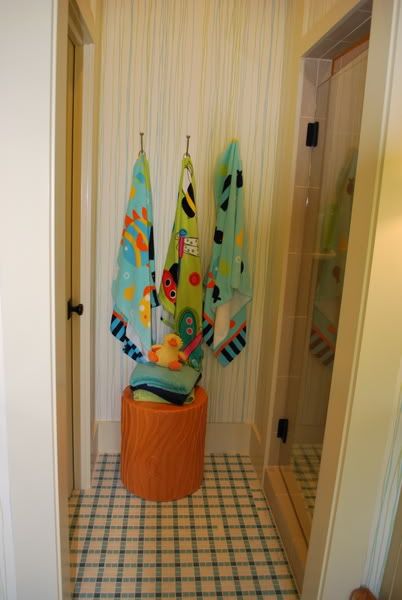
Since we're on the subject of bathrooms. I LOVED the master bath. It had everything I could ever possibly want. The lighting, windows, the claw foot tub. The list could go on. Since we are going to redo our own master bath in the future. I love these vanities.
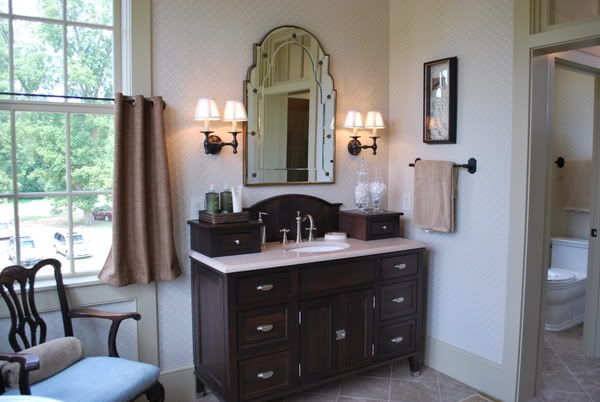
Plus, we loved the drains in the shower. Everyone in the house at that time seemed to be impressed with the shower drains of all things. As we were walking around, we heard several people mention them and telling others to not forget to look.
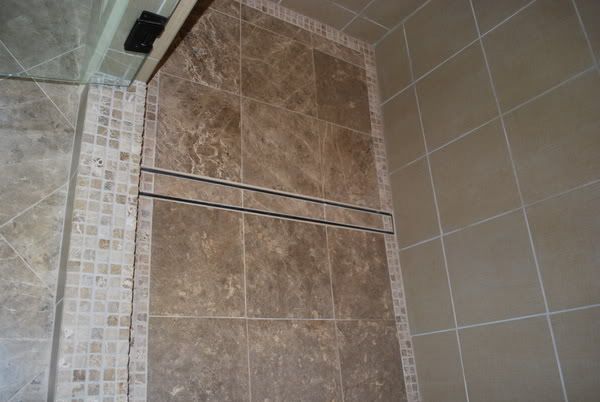
The kitchen was gorgeous and amazingly it was all Ikea. I loved that they showed how Ikea could fit into a traditional looking home. I didn't get a good picture of the entire kitchen, but I did get a pic of the farmhouse table.
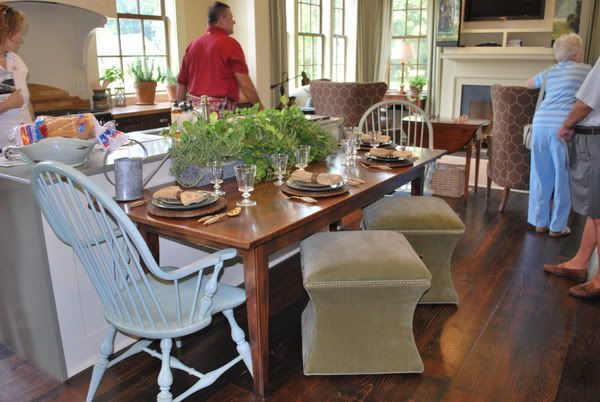
I have been lusting over farmhouse tables lately and promise that I will have one in my own house soon. As you can see in the picture above they had a family room in the kitchen, for awhile now, I've been contemplating the idea of turning our breakfast area into a little sitting room and then making the dinning room our main eating area. David is all for this idea, but I want to wait till we get hardwood floors in the dining room. I'm still kicking myself for not going ahead and doing it before we moved in. A woman with a two month old should not be allowed to make decisions on home renovations due to her lack of sleep and ability to not thinking clearly.
I also wanna steal this idea. I evidently have a thing for cork boards at the moment.
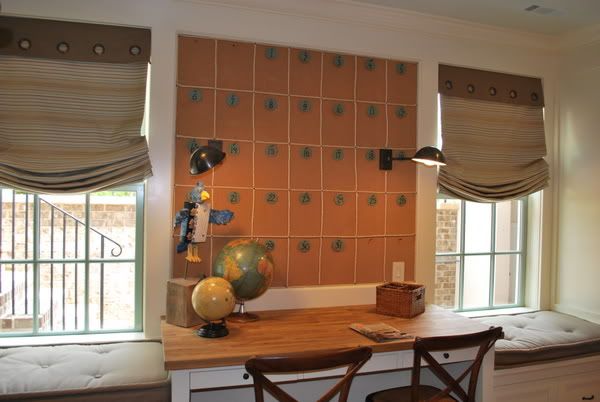
Plus, I really want some barn doors.
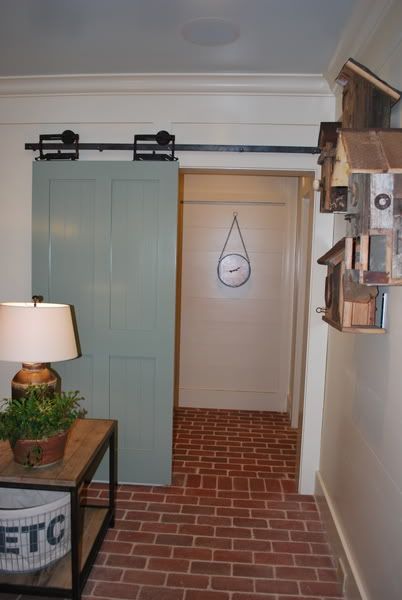
We're thinking about looking into these types of doors for our master bath. Our master bath currently does not have a door and we eventually want to add one.
This was my absolute favorite spot in the entire house.
They even had a fan waiting for me.
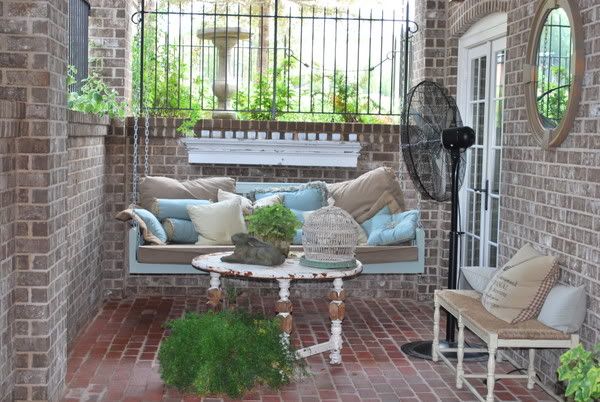
I really really really need a hanging daybed. Like really.
Overall, the house is gorgeous no doubt, but it wasn't really our style. We weren't in love with the layout of the house and the colors, but we still had a great time, got some great ideas, and would highly recommend going if your in the area and into that type of thing.

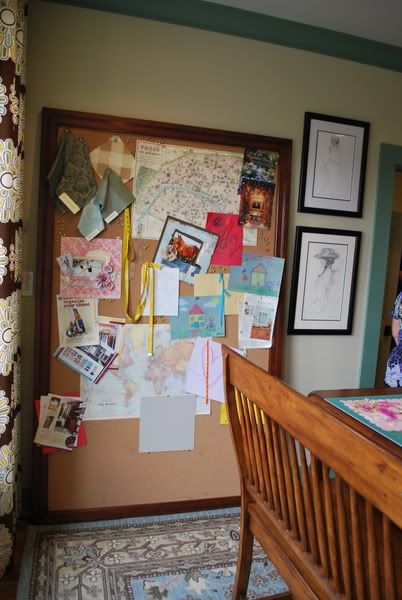
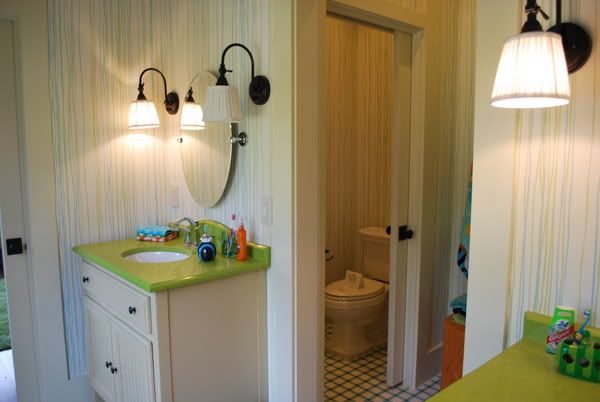
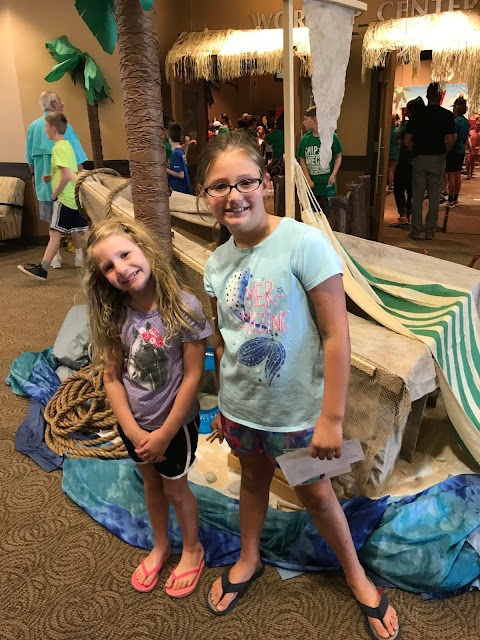
Comments
Thanks for the tour..I enjoyed it..and would have totally looked at 200 plus pictures :)